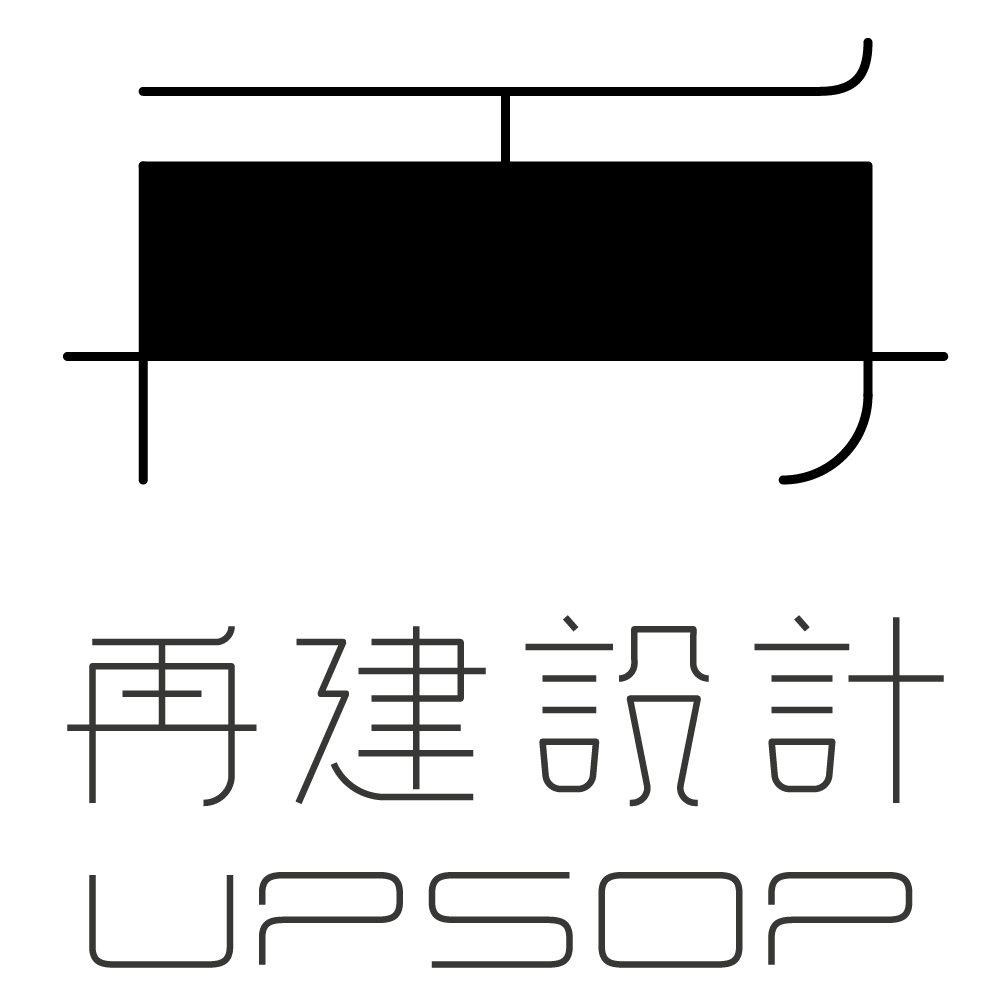
SR Salon
A renovation was designed and completed by UPSOP for the reception area of a salon, using abandoned teak wood flooring panels removed from vacated buildings.
The Experience
The brief of the project was to renovate the reception area of an operating salon. We proposed to elevate the perception of the salon's branding upon customer's entry. Customers arriving from the lift lobby are visually guided by the rhythmically layered teak wood panels that protrude diagonally into the shop on plan. Contrasting thin black metal frames complete the rectangular geometry above the heavy brass reception counter. Opposite to the counter stands an array of vertical fins made of teak, brass and acrylic. This L-shaped screen addresses the need for displaying hair care products while partitions the reception area from the styling area with a degree of translucency.
The meticulous use of materials multiplies the aesthetics and functionality of the abandoned wood panels, creating an up-scaled reception area with coherent palette. With the help of the pair of forward thinking co-owners, the project brought back to the city rare delicacy of tectonics in the industry.

Entrance view of SR Salon
SR Salon
A renovation was completed by UPSOP for the reception area of a salon, using abandoned teak wood flooring panels removed from vacated buildings.

Locker design
The Experience
The brief of the project was to renovate the reception area of an operating salon. We proposed to elevate the perception of the salon's branding upon customer's entry. Customers arriving from the lift lobby are visually guided by the rhythmically layered teak wood panels that protrude diagonally into the shop on plan. Contrasting thin black metal frames complete the rectangular geometry above the heavy brass reception counter. Opposite to the counter stands an array of vertical fins made of teak, brass and acrylic. This L-shaped screen addresses the need for displaying hair care products while partitions the reception area from the styling area with a degree of translucency.
The meticulous use of materials multiplies the aesthetics and functionality of the abandoned wood panels, creating an up-scaled reception area with coherent palette. With the help of the pair of forward thinking co-owners, the project brought back to the city rare delicacy of tectonics in the industry.

Product display wall

Product display closeup

Product display wall

Product display wall reflection

Back view detail of product display wall

Back view of product display wall

View of reception from the existing salon

Locker design close up

Locker system - closed

Locker system - opened

CNC milling treatment

Salon Logo

Salon Axon

Detail Drawing

Upcycling construction materials
Designing with Abandoned Materials
The design process began by reinterpreting the recovered wood panels as unseen objects to be acquainted with. By analyzing their physical properties, several operations were developed for the utilization of the panels in relation to the overall aesthetics and functional requirements of the renovation.
Inspired by the geometrical properties of tongues and grooves found in parquet flooring, operations were developed for inventive reuse. First, the flooring panels were interlocked to create doors for lockers with the bottom grooves used as troughs for sliding tracks. Such atypically layered sliding doors also save space at the narrow entrance when used. Secondly, the slots found on the underside were use for embedding other materials as fins for reducing the opacity of the screens when arranged in an angle. or exposed naturally with nail holes so as to enrich the texture of the surface.
Detailing design became the vehicle to unify the project across scales, from connection details to the overall circulation and layout. The resulting tectonics subvert expectations on those abandoned panels.
Design Ethics
The aim of using re-cycled materials was to prolong the life-cycle of construction materials. It is often neglected by both the industry and the clients in the constantly changing materialistic world of consumption. The idea was to reinterpret found flooring panels its unique geometric properties and physical characters in order to generate the tectonic language of the project from the object level.
The fact that spatial experience shapes together with any services or products commercials provide, it determines not just the tendency of the returning of customers but also the impression for the new. In cities of consumerism like Hong Kong, interiors are required to be refreshed and updated for keeping customers and level of competitiveness. Periodic renovations are carried out frequently by shops yet virgin materials are always used. Very few clients or even designers consider recycled materials.
@ UPSOP copyright 2015 All Rights Reserved.
